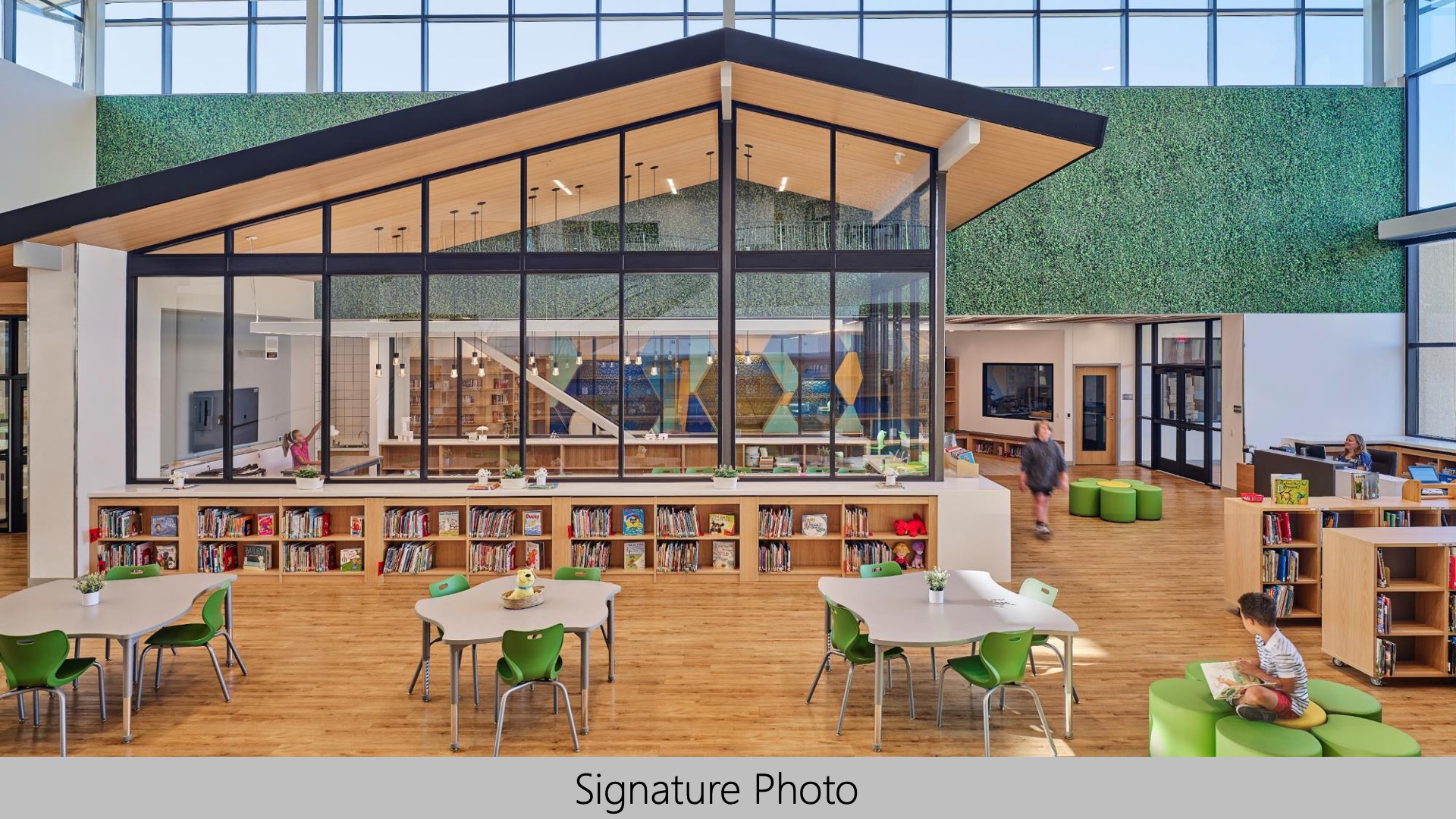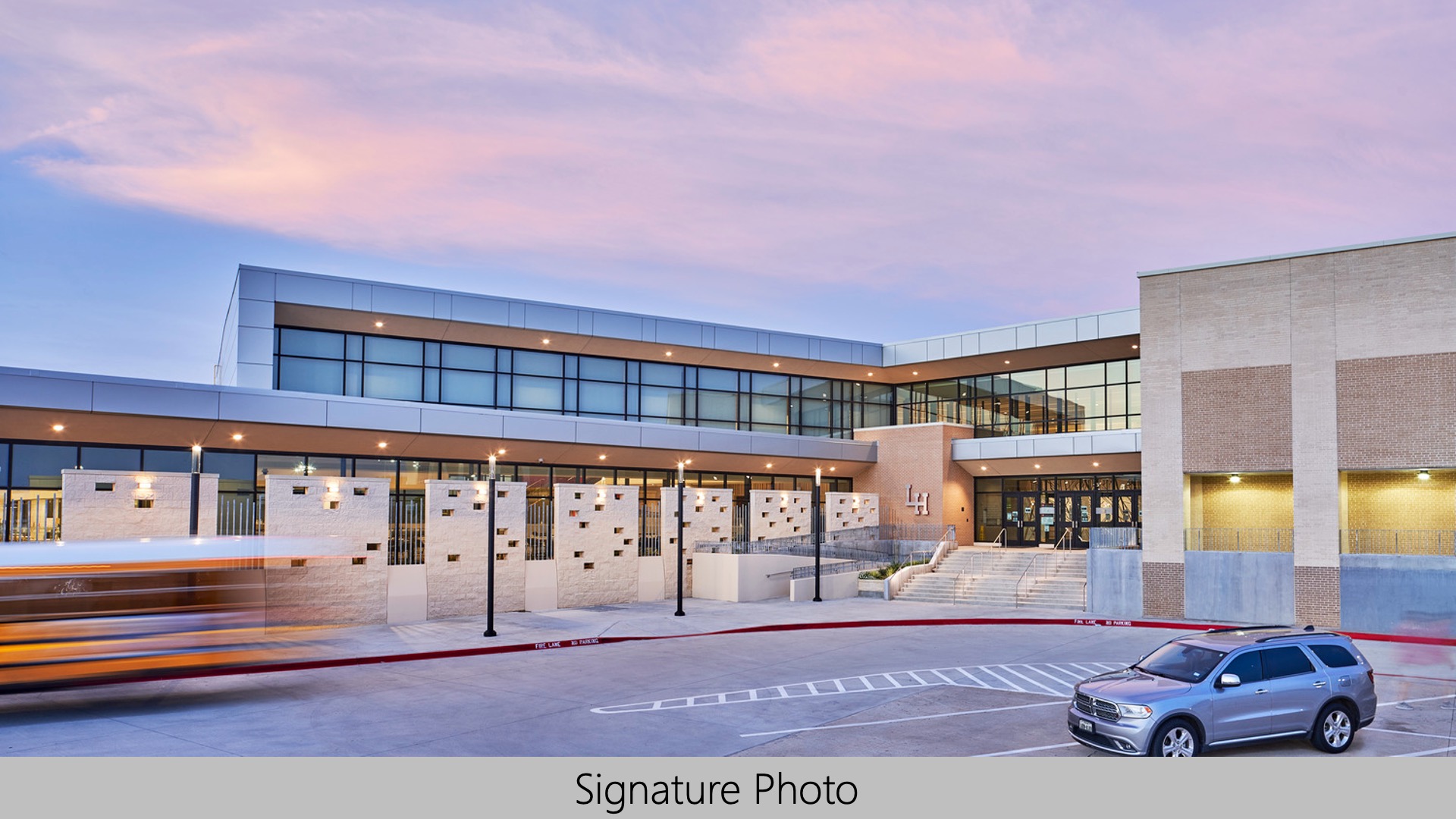We’ve become an interdisciplinary global design firm by expanding our team beyond architects and interior designers to include researchers, urban designers, nurses, anthropologists, graphic designers and more. At HKS, we view design as a process of discovery. Design research enables us to experiment, to improve — and to design smarter solutions. That’s particularly important as we strive to create a more resilient future.
| Arlington ISD—Center for Visual and Performing Arts
93,000 sf fine arts center with 1,200-seat concert hall, 450-seat theater, dance studio, visual arts studio, classrooms and instrument repair studio |
Birdville ISD—Smithfield Elementary
This elementary is a two-story, K-5th grade school that works to inspire and motivate the community by incorporating innovative learning methods and sustainable practices. Through effective communication with key stakeholders, our designers gained a better understanding of the needs of parents, faculty and students. the designs improve upon typical classroom layouts by integrating inclusion, wellness, community and sustainability. |
|
| Dallas ISD—Dallas ISD Personalized Learning Initiative
The District launched a Personalized Learning (PL) initiative in 2013. Through PL, students are equipped to drive their own learning experiences and to engage in real-world content that’s relevant and appropriately challenging for them. Five schools were selected to pilot PL, and three worked with our firm to explore how the built environment could activate and advance PL. The partnership began with a four-day charrette, continued with campus renovations, and concluded with a research study. |
Katy ISD—Legacy Stadium
|
|
| Richardson ISD—Lake Highlands High School
115,000 sf addition including multipurpose activity center and a cafeteria hub with 56,000 sf renovation for a relocated library/media center and 24 new classrooms including an art wing and a science wing |





